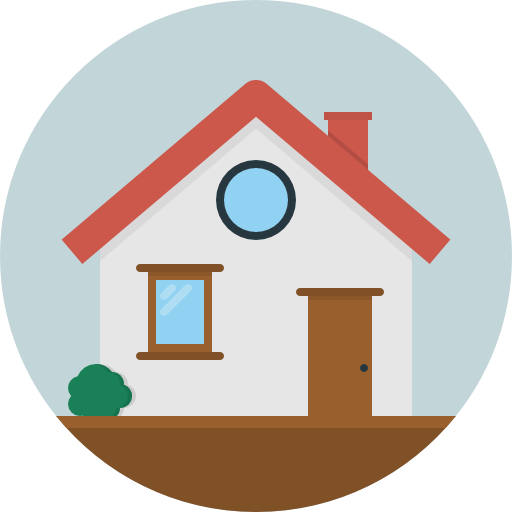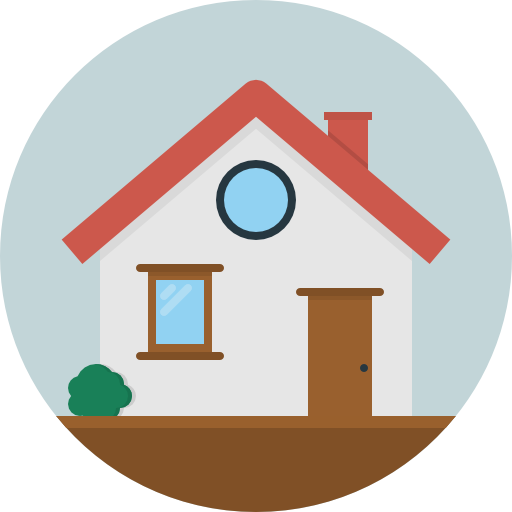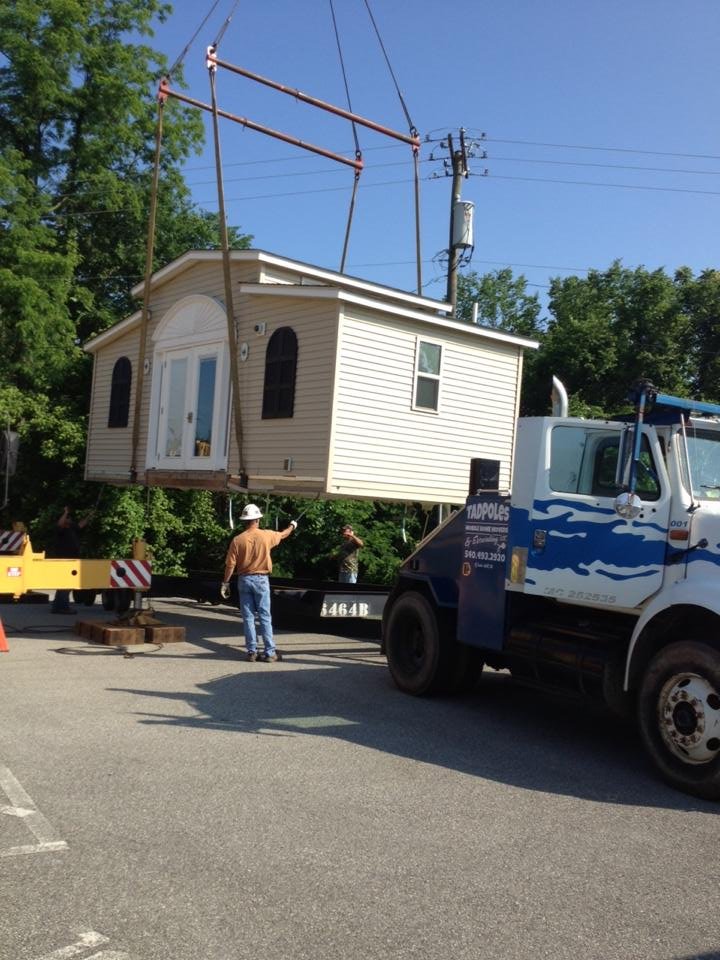Cottages have always been synonymous with warmth, comfort, and a sense of belonging. Whether it’s a picturesque retreat in the countryside or a serene sanctuary in the suburbs, cottages exude a charm that few other homes can match. One particular floor plan that has caught our eye is the [Insert Image Description Here] plan, which seamlessly combines functionality with aesthetics. Designed to offer an efficient living space without compromising on style, this floor plan is perfect for seniors looking to downsize or anyone craving a cozy, manageable home.
The Essence of Cottage Living
Living in a cottage is about embracing a lifestyle that values simplicity, nature, and community. This floor plan captures that essence beautifully:
- Open Concept Living Area: The heart of the cottage is its open-concept living area, which includes a living room, kitchen, and dining area. This layout not only creates a spacious feel but also promotes social interaction, making it perfect for hosting family gatherings or enjoying a quiet evening at home.
- Terrace Patio: Accessible from both the living room and bedroom, the terrace patio is a delightful space for outdoor relaxation. Whether you’re sipping your morning coffee, reading a book, or simply soaking in the fresh air, this patio offers a serene escape from the hustle and bustle of daily life.
- Efficient Use of Space: Every square inch of this floor plan is thoughtfully designed to maximize functionality. The compact yet efficient layout ensures that you have everything you need without the excess space that often comes with larger homes.
- Cozy Bedroom: The bedroom is a cozy haven that offers privacy and comfort. Its location ensures easy access to the terrace patio, allowing you to step out and enjoy the outdoors whenever you wish.
Ideal for Seniors
This floor plan is particularly well-suited for seniors, offering a range of features that enhance comfort and convenience:
- Single-Level Living: One of the biggest advantages of this floor plan is its single-level design. Without stairs to navigate, seniors can move around the house with ease, reducing the risk of falls and other accidents.
- Accessible Design: The layout is designed with accessibility in mind. Wider doorways, lower countertops, and accessible bathroom fixtures ensure that seniors can maintain their independence and enjoy a comfortable living environment.
- Low Maintenance: The compact size of the cottage means less space to clean and maintain. This is a significant advantage for seniors who may not have the energy or ability to keep up with the demands of a larger home.
- Proximity to Nature: The terrace patio offers an easy way to enjoy nature without leaving the comfort of home. This can be particularly beneficial for seniors who may have mobility issues but still want to experience the outdoors.
Personalizing Your Cottage
One of the joys of cottage living is the ability to personalize your space to reflect your unique tastes and preferences. Here are a few tips to make this cottage floor plan your own:
- Choose Warm, Inviting Colors: Opt for a color palette that enhances the cozy feel of the cottage. Warm earth tones, soft pastels, and classic whites can create a soothing and welcoming atmosphere.
- Incorporate Natural Elements: Bring the outdoors in by incorporating natural elements into your decor. Wooden furniture, stone accents, and plenty of greenery can help create a harmonious connection between your indoor and outdoor spaces.
- Add Personal Touches: Personalize your cottage with items that hold sentimental value. Family photos, handmade crafts, and cherished keepsakes can infuse your home with a sense of warmth and belonging.
- Optimize Storage: Utilize clever storage solutions to keep your home organized and clutter-free. Built-in shelves, multi-functional furniture, and under-bed storage can help you make the most of your space.
Key Considerations for Designing Your MedCottage Floor Plan
- Size and Square Footage
- MedCottages typically range from 200 to 600 square feet. Your design will depend on your specific needs and the local regulations concerning auxiliary dwelling units.
- Functionality
- The space should prioritize functionality over aesthetics while still maintaining a warm, inviting atmosphere. Think about how the space will be used daily and plan accordingly.
- Accessibility
- Ensure that all areas are easily accessible, ideally with no steps or barriers. Hallways and doorways should be wide enough to accommodate wheelchairs, and slide doors can facilitate ease of movement.
- Safety Features
- Incorporate safety elements such as grab bars in the bathroom, non-slip flooring, and proper lighting.
Essential Components of a MedCottage Floor Plan
- Living Area
- The living area serves as the heart of the MedCottage. Consider an open-plan layout that connects the living area, kitchenette, and dining space. This allows for easy socializing and a feeling of spaciousness. Use comfortable furniture that is easy to navigate around.
- Bedroom/Nap Area
- A bedroom area is crucial for rest. Opt for a cozy corner separated from the living area, featuring a bed, bedside table, and clothing storage. Utilizing multifunctional furniture such as a Murphy bed can help free up space during the day.
- Kitchenette
- A compact kitchenette with essential appliances like a mini fridge, microwave, electric kettle, and sink is vital. Include counter space that can serve as both a cooking area and a dining surface. Open shelving can provide additional storage while keeping the space airy and bright.
- Bathroom
- An accessible bathroom is one of the most important features of a MedCottage. A roll-in shower, a raised toilet seat, and grab bars should be prioritized. Consider a pocket door to save space and facilitate easy access. Include storage for toiletries and medical supplies within reach.
- Laundry Facilities
- If space permits, a small laundry nook equipped with a stacked washer and dryer can enhance convenience. If not, consider nearby community laundry facilities.
- Storage Solutions
- MedCottages can quickly feel cluttered if storage isn’t well-planned. Incorporate built-in cabinets, under-bed storage, and multifunctional furniture to keep clutter at bay.
- Outdoor Space
- If possible, integrate a small outdoor area where residents can enjoy fresh air. A patio or garden space can significantly enhance the living experience.
Sample MedCottage Floor Plan
Floor Plan Layout Description
- Total Area: 400 sq ft
- Entryway: A small porch leading to a front door opens into the living area.
- Living Area (160 sq ft): An open space featuring a small couch, a coffee table, and a TV stand.
- Kitchenette (80 sq ft): Positioned adjacent to the living area, equipped with a countertop, mini-fridge, microwave, and storage cabinets.
- Bedroom/Nap Area (100 sq ft): A cozy nook with a twin-sized bed, a bedside table, and a small wardrobe.
- Bathroom (60 sq ft): Located across from the bedroom, featuring an accessible shower, toilet, and sink, equipped with safety features.
- Outdoor Area: A small deck or garden just outside the entry door, perfect for relaxation.
Designing for Comfort and Aesthetics
While functionality is key, aesthetics should not be overlooked. Use warm colors and soft furnishings to create a welcoming atmosphere. Natural light can be maximized through strategically placed windows and skylights, making the space feel larger and more open.
Incorporating elements such as plants, art, and personal items can help make the MedCottage feel homely. Consider the layout in terms of flow—ensuring that each functional area connects seamlessly with one another.
Technology Integration
In today’s digital age, integrating smart technologies into your MedCottage can significantly improve comfort and convenience. Smart home devices like voice-assisted systems, automated lighting, and security



