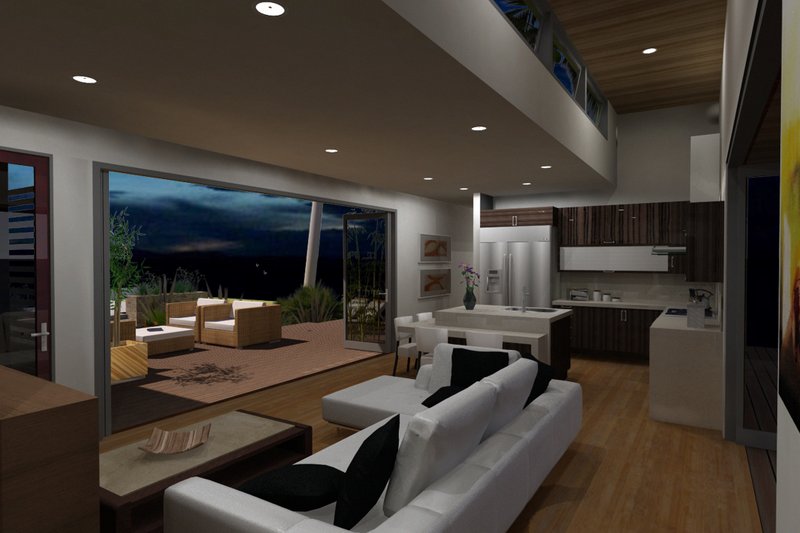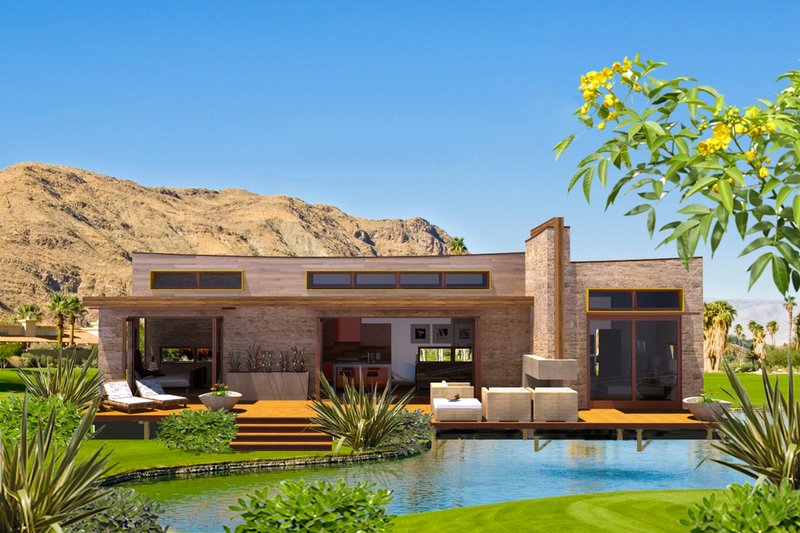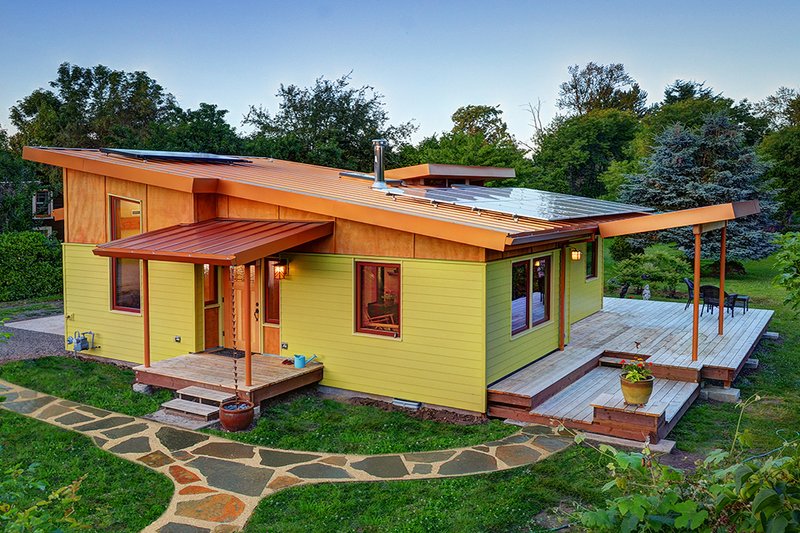KEY SPECS

PLAN DESCRIPTION
Building on our popularly embraced Hummingbird, we heard the chirping for more and decided to make our newest nest a little bigger. We took our Hummingbird, stretched it four feet, added a luxurious bedroom suite replete with full bath, storage and walk-in closet and then expanded the Chill Deck and added an optional exterior fireplace. Like its sibling the Hummingbird,the 860 square-foot two-bedroom, two-bath h2 is equipped with the latest in green building technology and design. In its element as a sun-kissed tropical getaway, a high desert plains drifter, or a mountain retreat, the h2’s stylish contemporary design fits amazingly well into any environment. And if you’re downsizing your lifestyle and reducing debt load, the functional and efficient Hummingbird H2 makes perfect sense as a primary residence.
FLOOR PLANS
Floor Plan – Main Floor
FULL SPECS & FEATURES
Basic Features
Bedrooms : 2
Baths : 2
Stories: 1
Garages: 0
Dimension
Depth : 36′
Height : 16′
Width : 56′
Area
Total : 860 sq/ft
Decks : 630 sq/ft
Main Floor : 860 sq/ft
* Total Square Footage typically only includes conditioned space and does not include garages, porches, bonus rooms, or decks.
Ceiling
Ceiling Details : -KITCHEN/Greatroom/bedroom1 is 9′ FLAT -CLEARSTORY 13.5′ FLAT -MASTER BEDROOM 12′ FLAT -MASTER BATH 9′ FLAT – “Heat Stack” design draws air from lower ceiling areas and ventilates through the upper ceiling clerestory cooling the home passively.
Main Ceiling : 8′
Upper Ceiling Ft : 14′
Roof
Primary Pitch : 1:12
Roof Framing : Wood
Exterior Wall Framing
Exterior Wall Finish : Cementiteous panel
Framing : 2″x4″
Insulation : 15,19
Sip
Bedroom Features
Guest Suite
Main Floor Bedrooms
Main Floor Master Bedroom
Walk In Closet
Kitchen Features
Eating Bar
Kitchen Island
Additional Room Features
Den Office Study Computer
Great Room Living Room
Hobby Rec Room Game Room
Lot Characteristics
Suited For Narrow Lot
Suited For View Lot
Outdoor Spaces
Grill Deck Sundeck
More
Economical To Build
Empty Nester
Suited For Vacation Home
Code Compliance
Ubc 1997
Structural Information Provided
Foundation Drawing
Structural 1st Floor Framing
Structural Notes
Structural Roof Framing
Energy Efficient Features
Energy Efficient Design
Green Specifications
Rooms
Bedroom:
width 11′ 7″ x depth 11′ 2″
Kitchen/Livingroom:
width 24′ x depth 11′ 2″
Master Bedroom:
width 11′ 4″ x depth 15′ 4″






