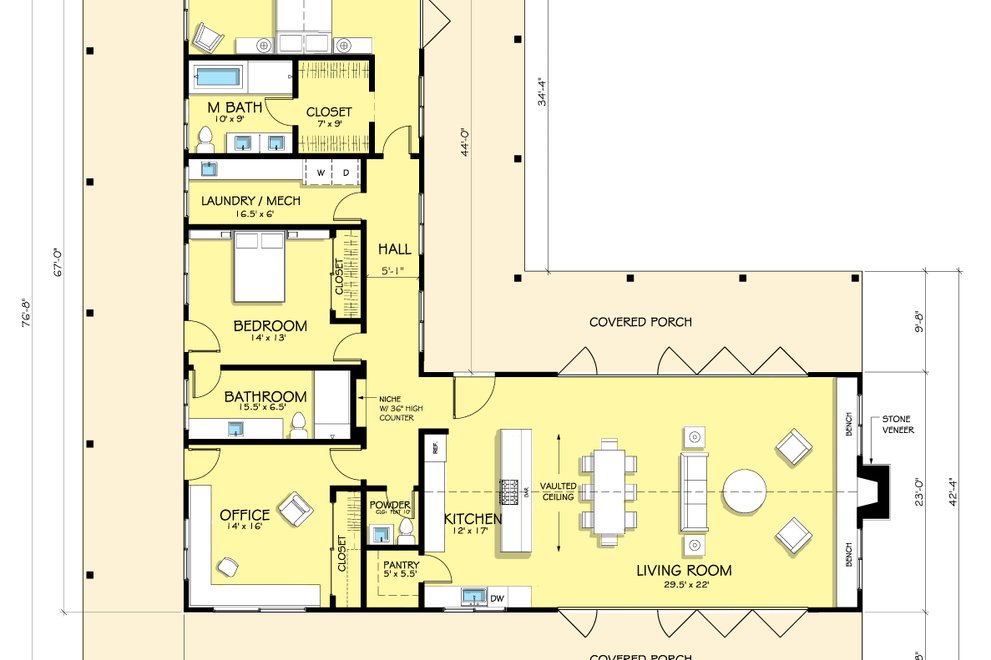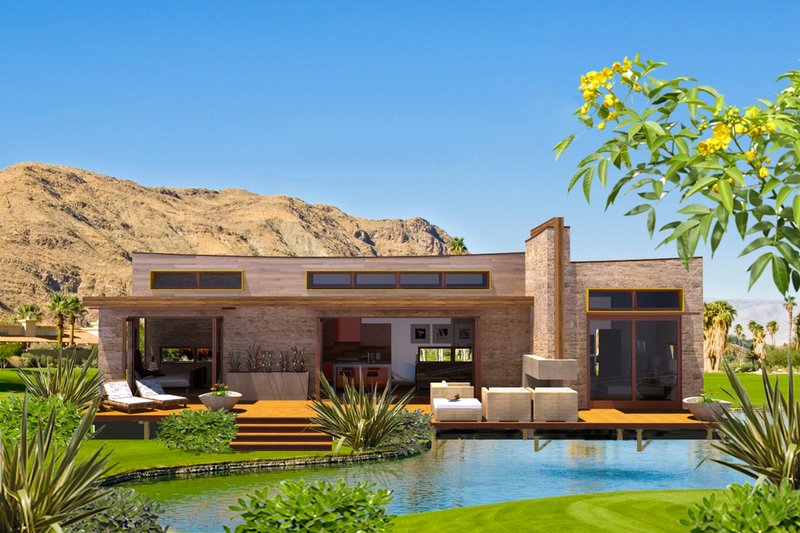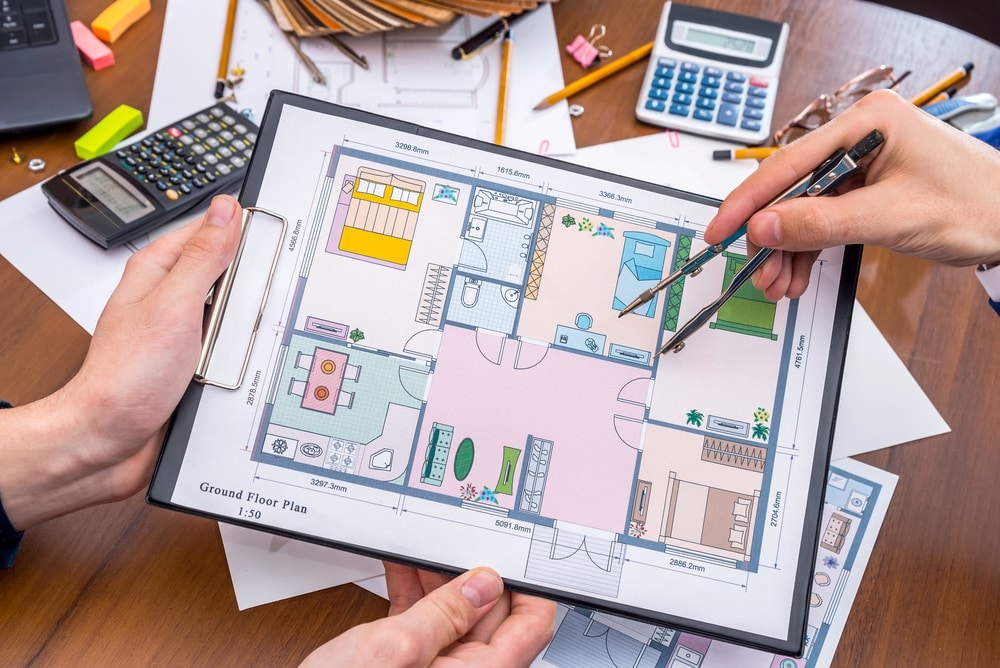Leave Plenty of Wall Space
Large open wall spaces within the property can help it to feel bigger, which is a great plus for an accessory dwelling unit. However, they can also help your loved one personalize the space more.This creates room for them to display their own artwork and personal photographs around the home. This will immediately transform the space into one they feel familiar with and that is personal to them.
Factoring this into your designs can also make your granny pod more attractive to rent in the future. This enables possible tenants to put a personal touch on a property without compromising a no decoration leasing agreement. So it immediately gives your property potential for future tenants.
Because of this, you should think about wall space while putting together your granny pod floor plans. Thinking about how furniture will fit in the space will ensure that you can also leave plenty of room for decoration and personal touches.
If you are working with smaller walls, you can also help to create space for personal belongings by installing built-in shelves or storage units.
Distinguish Bedrooms Using Ensuite Bathrooms
The number of bathrooms that you want in your granny pod will depend a lot on the amount of space that you have available. If you are planning to have two bedrooms, you may want to distinguish one of them as the master bedroom.
Installing an ensuite bathroom is a great way to do this. The bathroom doesn’t have to be an enormous room, but it gives your loved one a personal space to get ready in the morning. It also means that they can store personal items, such as medication, out of the way of guests.
So, if your loved one wants to have someone to stay with, they will feel more comfortable about sharing their space.
An ensuite bathroom can also help to improve accessibility in your granny pod. For example, you might have a bath in the main bathroom but install a walk-in shower in your ensuite. This means that your loved ones can wash in a way that works for them and that they have options to choose from.
Think Carefully About Your Storage Space
When it comes to living in a smaller home, having plenty of great storage space is vital. This means that you will not need to bring a lot of additional furniture into the space. And it will not feel like your belongings are overcrowding it.
If you are designing a granny pod from scratch, then you can actually make this easier by creating built-in storage space around the property.
For example, you could install a built-in wardrobe in the main bedroom and a window seat with storage in it in the living space. It is also a good idea to provide at least one hallway closet for coats and shoes. This ensures that the space feels clean and open the minute you walk through the front door.
Of course, over the course of their life, your loved one will have accumulated a lot of belongings. Their transition into a granny pod may involve a lot of downsizing. However, you do not want your loved ones to feel like this transition is forcing them to get rid of their cherished possessions.
You can help with this by creating attic space or eaves in your granny pod floor designs. It won’t be quick and easy to access the belongings stored in these spaces. But it does ensure that your loved one can hold onto the things that they care about and knows where they are stored.
Make the Most of Natural Light
Natural light makes a huge difference in a home no matter its size. This will help to make the space feel open and fresh. In a smaller space, it can also make a home feel a lot bigger than it is.
Because of this, make sure that you allow as much natural light as possible into your granny pod. This will mean installing plenty of windows in your bedroom and living spaces. You might also want to consider using glass paneling in the doors and lightwells in darker areas.
The position of the rooms within your property will also determine how much light they get throughout the day. For example, south-facing rooms will get a lot of sunlight all day long, while north-facing rooms will be darker. So, if you want to maximize the natural light in your property, be sure to opt for a south-facing design.
Install Plenty of Artificial Lighting
Of course, even with plenty of windows on your property, you cannot guarantee natural light all year around. During the winter months, the sky will be darker and the sun will set earlier. This can quickly make smaller homes feel dark and dingy.
To combat this, make sure that you include plenty of artificial sources of lighting in your floor plans. This includes installing powerful overhead lights throughout your property. It also means putting in plenty of power sockets so that your loved one can use their own lamps.
Adjustable lighting can also be a nice personal touch throughout the property. This means that your loved one will be able to adjust the lighting to suit their needs or mood.
Use Long, Vertical Lines of Sight
When designing a home in a small space, you need to think carefully about your lines of sight. A line of sight is how far you can see before your view is cut off by an object or wall.
Long lines of sight create space in a room and make it feel bigger than it is. You can create these using:
- Open-plan living space designs
- Tall windows
- Glass panels in your interior doors
Vertical lines of sight, in particular, help to make a room feel bigger than it is. Installing tall artwork or mirrors will help to create these.
Involve Your Loved One in Interior Design Ideas
You can design a stunning home but, if the interior design feels sterile or isn’t thought out properly, it will not feel homey. Because of this, it is a good idea to involve your loved one in conversations about interior design. After all, this is going to be their home.
It is a good idea to have a look around the property once construction is finished so that they get a clear idea of how it looks. Then you can talk about different color choices or furniture designs that you might be interested in using.
If you already have some ideas of your own, be sure to bring these to the conversation. That way you have a starting point for your discussion.
It is also worth asking whether there are any pieces of furniture that they want to bring to the home with them. That way you can think about the pieces that you are starting with and develop your ideas around them.
In a smaller space, the colors and textures that you use can make a big difference in how it feels. Darker colors or heavy prints will instantly make a space feel smaller.
This can be an asset in a bedroom or bathroom. For example, it might make a bathroom feel like a relaxing space at the end of the day or a bedroom feel cozier.
However, because of this, it is also a good idea to avoid dark colors in the living spaces of your granny pod. Creams, whites, pale blues, grays, yellows, and pastel tones all help to open a space up. If your loved one is a big fan of color, you can also suggest incorporating this using statement furniture, artwork, or cushions.




