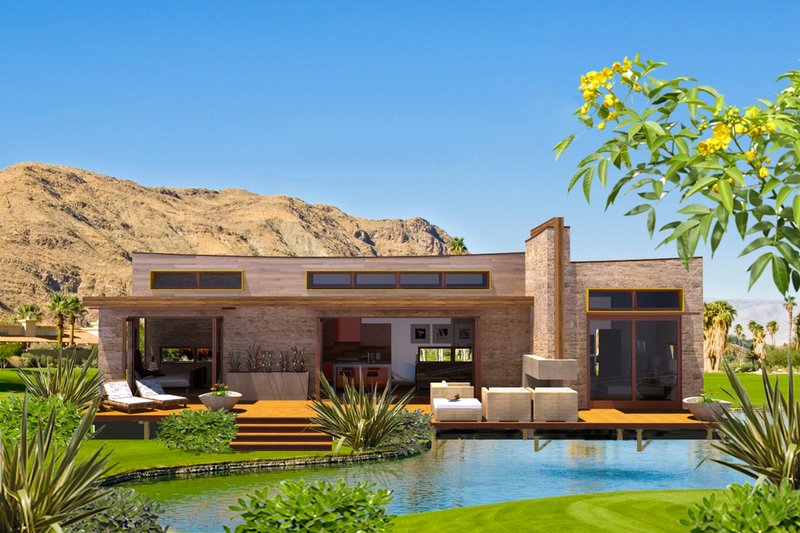This floor plan include two bedrooms and two bathrooms. It has a heated living area of 748 square feet. It was made to be easily accessible for medical equipment and mobility assistance. Additionally, the layout may incorporate common safety components like handrails and illuminated flooring and a cushioned floor to reduce injury from falls.
Screened Porch
A 20 x 8 squarefeet screened porch that leads into the Granny Pod is decorated with natural light from the wide windows in the roof. The screened porch is the ideal location for dining and entertaining outside.
You enter the welcoming living area through the front entrance, which is furnished with a nice gas fireplace. Just beyond the living area is the 12-foot by 10-foot eat-in kitchen with an open design. The exposed-beam kitchen is generously furnished with top and lower cupboards, tempting the cook in you to attempt that novel recipe you came across.
The master suite and the guest room are separated by the living area, which ensures them solitude. Both bedrooms feature sliding glass doors leading to a private terrace. Both the bedroom and bathroom in the master suite are 10 feet by 10 feet and wheelchair accessible. There is a linen closet and a whirlpool tub/shower in the bathroom. The bedroom features a sizable wardrobe and can accommodate a queen-sized bed without difficulty.
The guest room, which is 10 feet by 10 feet and ideal for a live-in caregiver, offers seclusion, closet space, and close proximity to a complete bathroom with a laundry closet. The bedroom has enough for a queen-sized bed and has plenty of space for going to the spacious closet.
Your Granny Pod might double as a practical yet private two-bedroom guest cottage when not in use as senior housing. It is a great size for college students or young professionals looking to invest in rentals.
Features





amazing design