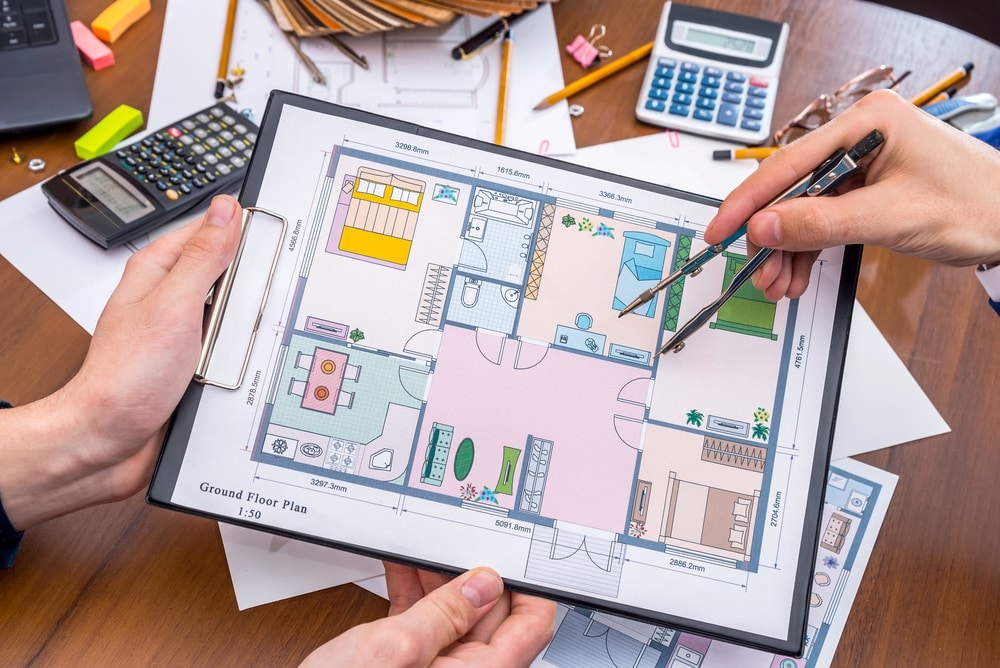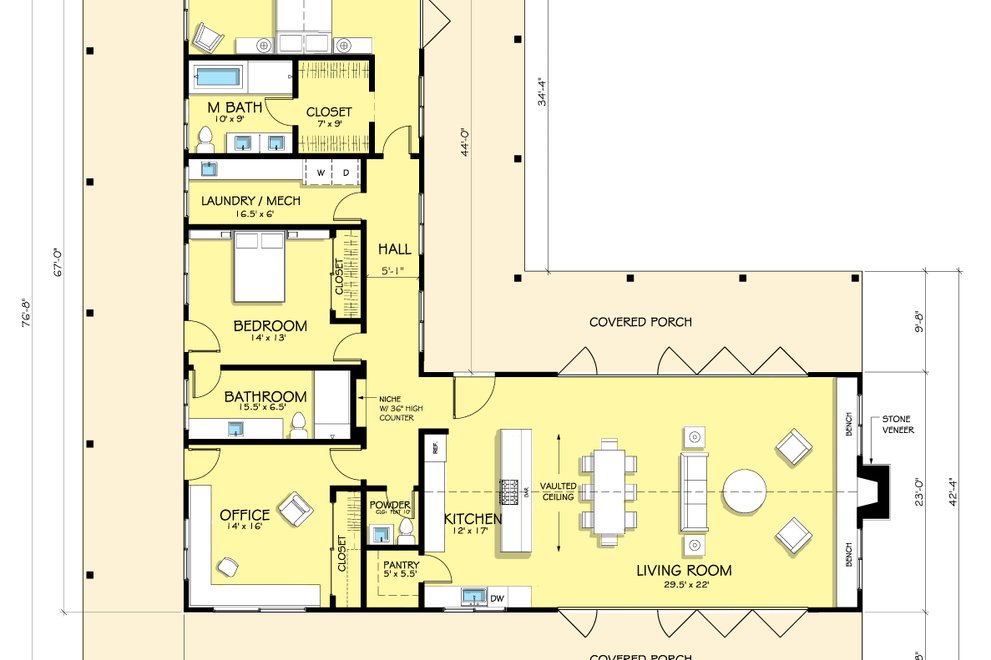Before selling the house , it is necessary to have a cadastral plan . It is, in fact, a document required by law in the notarial deed, so it is good to get it in time.
Moreover, the floor plan of a house is very important already in the very early stages of a possible sale negotiation. Whoever wishes to buy a property, in fact, certainly has the pleasure of viewing a map that reproduces the exact layout of the rooms that compose it to scale.

What is the cadastral plan and what does it indicate
First, what is a floor plan? The cadastral plan is, as we said, the graphic representation of the spaces that make up a specific real estate unit.
Obviously, it can be a home, but the same goes for other types of property, such as shops, warehouses, offices, etc.
Generally, on the floor plans there are letters that identify the intended use of the individual rooms. Bathrooms, for example, are usually indicated with a B. Kitchens, on the other hand, with the letter K (or A / K, if it is a kitchenette), and so on. The bedrooms and living rooms are not always specified.
The floor plan of an apartment must include not only the covered parts, but also any uncovered parts : courtyards, balconies, terraces, etc.
Who is responsible for making the floor plans?
In order to be considered regular, the plans for house sales must be made by a qualified technician, such as a surveyor, an architect or an engineer.
Once any renovation of a house has been completed, its updated floor plan must be filed with the land registry, at the owner’s expense.
Until a few years ago the cadastral plans were made by hand, using graph paper.
Today, with the emergence of technology, there have been many changes in this sector as well. In fact, rasterized floor plans are increasingly used, i.e. digitized versions that are much more readable. Even the old paper versions can be scanned and transformed into digital format, which can be stored electronically in the cadastral archives.
Whether it is a paper or rasterized plan, in order to be considered a valid document in all respects, it is necessary that it contains:
- the date and protocol number of submission to the land registry
- the name of the person who wrote it
- the exact location of the property
- the scale of representation (usually it is 1: 100 or 1: 200)
- the indication of the north with respect to the location of the property
- the cadastral details of the property, namely sheet, parcel and subordinate
What is the cadastral plan for?
The floor plan serves, first of all, to correctly calculate the cadastral income of the house. From a fiscal point of view , therefore, it has considerable value, as it determines the value that is used to count property taxes and other taxes due.
Furthermore, as already mentioned, it is a document that has a lot of importance for the buyer of the property, who will be able to make all his considerations and projects, having at his disposal a detailed map that is faithful to reality.
Finally, it is an indispensable document in the notarial deed , at the end of a sale negotiation. In the same way, it is also necessary in case of stipulation of a rental contract, or if you apply for a mortgage for the purchase of a house and also in case of presentation of practices and building certifications.
To all intents and purposes, we can say that the cadastral plan is a sort of identity card of the property and is one of the essential documents in the event of the sale of a house.
Where can I find the floor plan of the house?
While the cadastral survey can be requested by anyone, the plan can only be consulted by the owner of the property (or person delegated by him), or by others with real rights of enjoyment. This, of course, for obvious reasons of privacy and security.
If he decides to sell the house, the owner can go directly to the public offices of the land registry to obtain a free copy of the document, so that it can then be sent to the real estate agency in charge. The Revenue Agency also makes electronic services available .
Alternatively, the owner can also delegate the real estate agency themselves, making sure that they can procure the floor plan directly. In this case, there are also many dedicated online services that offer professionals in the sector the possibility of electronically retrieving the cadastral map. These services are generally paid, but undoubtedly very convenient.
How much does it cost to make a house floor plan?
On average, hiring a professional to draw up the floor plan of a house can cost, for apartments, between 0.9 and 3 euros per square meter.
In practice, for an accommodation of 100 square meters , the cost could be between about 100 and 300 euros .
It happens that the plan of a house has to be modified , following interventions that have involved a substantial change or to correct previous cadastral errors.
Even these changes, which must be communicated to the land registry, give rise to costs.
The cost of the cadastral change , submitted through the DOCFA procedure, is usually 50 euros per plant. A professional, suppose a surveyor or an architect, requires an average of 150/250 euros to present the new plant to the land registry. Since particular problems can arise, depending on the individual cases, to avoid surprises it is always better to get a detailed quote first.



