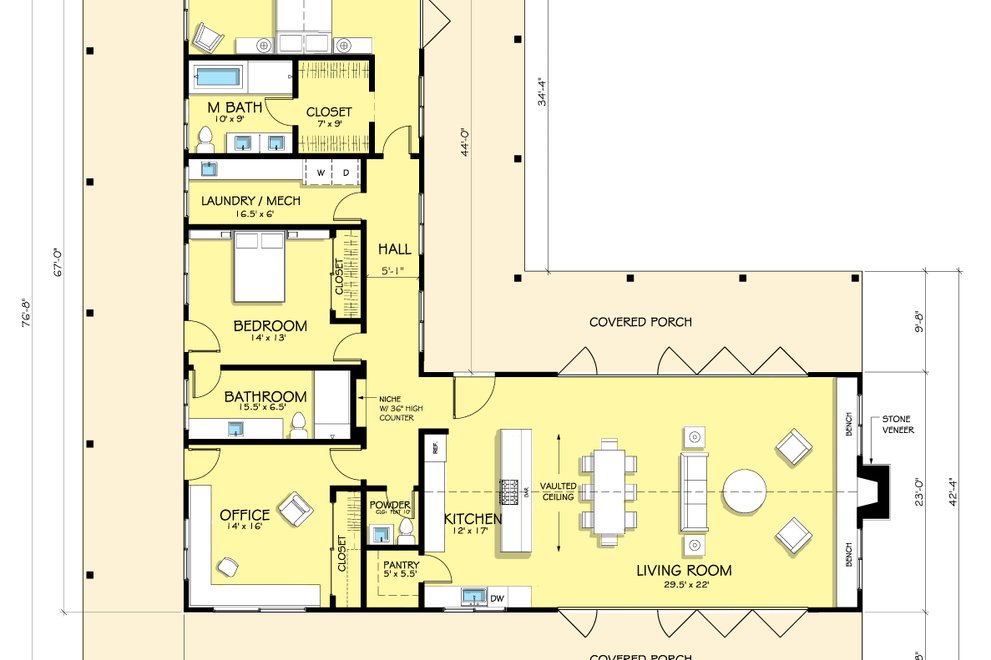MedCottage offers several different floor plan options to meet the unique needs and preferences of seniors and their families. Here are a few examples of MedCottage floor plans, along with a detailed explanation of their features:
-
The Classic Floor Plan
The MedCottage Classic Floor Plan is one of the basic floor plans offered by MedCottage. It measures 12′ x 24′ and features a living area, kitchenette, bathroom, and bedroom. Here is a detailed description of each of these areas:
- Living area: The living area is a compact space that includes a sofa and a small table. It’s designed to provide a comfortable space for seniors to relax, read, or watch TV.
- Kitchenette: The kitchenette is equipped with a sink, mini-fridge, microwave, and cabinets for storage. It’s designed to provide seniors with a convenient space to prepare simple meals or snacks.
- Bathroom: The bathroom features a walk-in shower, sink, and toilet. It’s designed with safety in mind, with non-slip flooring and grab bars to prevent falls.
- Bedroom: The bedroom includes a twin-sized bed, a nightstand, and a wardrobe. It’s designed to provide seniors with a comfortable and private space to sleep and store their belongings.
The Classic Floor Plan is ideal for seniors who require a simple living space and minimal medical equipment. It’s a great option for those who want to maintain their independence while also having access to basic care and support. It’s also a good option for family members who want to provide their loved ones with a private and comfortable living space on their property.
-
The Premier Floor Plan
The MedCottage Premier Floor Plan is one of the largest floor plans offered by MedCottage. It measures 14′ x 40′ and features a spacious living area, a full kitchen, a bathroom with a roll-in shower, and a bedroom with a hospital-grade bed. Here is a detailed description of each of these areas:
- Living area: The living area is a spacious open-concept space that includes a sofa, a dining table, and a kitchen island. It’s designed to provide seniors with plenty of space to entertain visitors or relax comfortably.
- Kitchen: The kitchen features a full-sized refrigerator, a stove, a dishwasher, and plenty of storage space. It’s designed to provide seniors with all the amenities of a traditional kitchen, with ample space to cook and entertain.
- Bathroom: The bathroom features a roll-in shower, a sink, and a toilet. It’s designed with safety in mind, with non-slip flooring and grab bars to prevent falls.
- Bedroom: The bedroom includes a hospital-grade bed with adjustable settings, a nightstand, and a wardrobe. It’s designed to provide seniors with a comfortable and private space to sleep and store their belongings.
The Premier Floor Plan is ideal for seniors who require a larger living space and advanced medical equipment, such as a hospital bed or lift. It’s a great option for those who want to maintain their independence while also having access to advanced care and support. It’s also a good option for family members who want to provide their loved ones with a private and comfortable living space on their property, while also accommodating their medical needs.
-
The Flex Floor Plan
The MedCottage Flex Floor Plan is a unique and customizable floor plan offered by MedCottage. It’s designed to accommodate a variety of needs and preferences, with several options for customization. Here is a brief description of the basic features of the Flex Floor Plan:
- Living area: The living area is a spacious open-concept space that can be customized to meet the needs of the resident. It can include features such as a sofa, a dining table, and additional seating.
- Kitchen: The kitchen is a fully-equipped space that can be customized with appliances and features based on the resident’s needs and preferences.
- Bathroom: The bathroom is a large space that includes a roll-in shower, a sink, and a toilet. It’s designed with safety in mind, with non-slip flooring and grab bars to prevent falls.
- Bedroom: The bedroom is a private space that can be customized with features such as a hospital bed or lift, a wardrobe, and a nightstand.
The Flex Floor Plan is designed to be flexible and customizable, with a variety of options for features and amenities. It’s ideal for seniors who require a space that can be customized to meet their unique needs and preferences, as well as those who may require advanced medical equipment. The Flex Floor Plan is also a good option for family members who want to provide their loved ones with a private and comfortable living space that can be tailored to their needs.
Overall, MedCottage floor plans are designed to provide seniors with a comfortable and functional living space while also accommodating their medical needs. From the basic Classic floor plan to the more advanced Premier and Flex floor plans, there is an option to meet the unique needs of each senior and their family.




